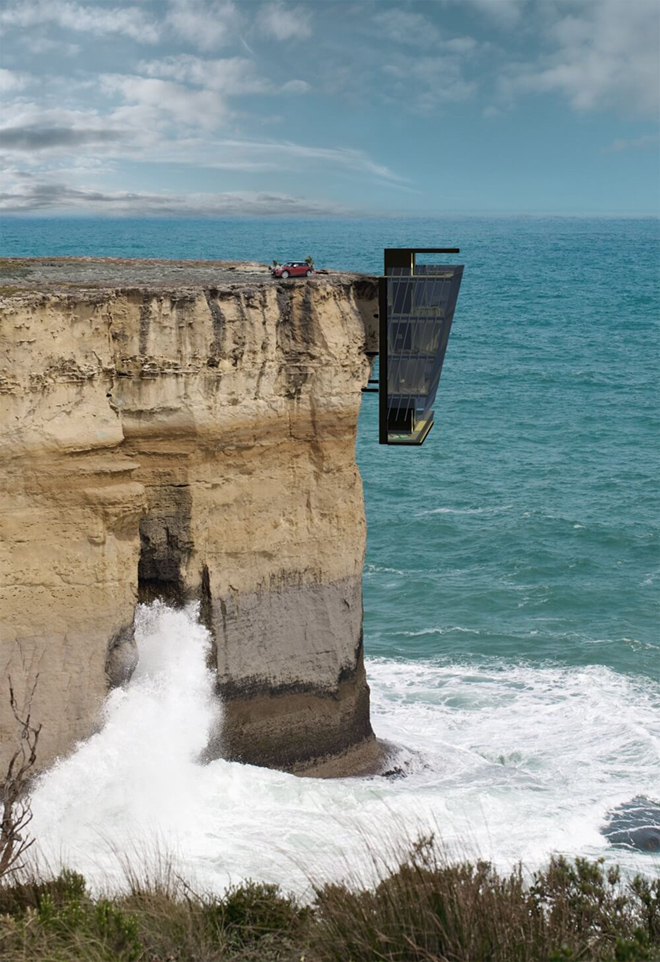
In the day, sunlight percolates the Infinity Pool and the cast acrylic bottom to illuminate the chamber beneath with an alluring, shimmering bluish tint. Hold your breath as you enter the Pool via a rotating spiral stairwell inspired by a submarine hatch-door.
The World’s First 360° Infinity Pool
Ever ready to push the boundaries of engineering, or in this case, remove the apparent edges, U.K.-based Compass Pool released its CGI rendering showing a 360° see-through Infinity Pool atop a 55 storey building, Infinity London. According to the technical director, Alex Kemsly, the 600,000 litres pool was conceptualised before even thinking about how to prop it in the sky. It is thus safe to say that the open-air Infinity Pool atop the 220 metres tall building is set to be the showpiece of the building, and possibly the world, if realised.
The 360° Infinity Pool is probably the most avant-gardist of its kind. Not only do the four sides provide an uninterrupted view of the London skyline, but even the base of the Pool is also transparent. To further enhance the Pool’s transparency, Kemsly settled for cast acrylic over glass because it transmits light at a similar wavelength to water, giving pool-users a crystal clear view of the beautiful London vista and the sanctum beneath. It will almost be like an aquarium teeming with hyped pool-users swimming around while curious (and bewildered) hotel guests observe from below.
A Submarine Door?

Before we romanticise the Pool, we cannot but wonder about its practicalities. As seen from Compass Pool’s rendering, there are no side ladders or obvious entry point into the Pool. When interviewed, Alex Kemsly explained, “Normally a simple ladder would suffice, but we didn’t want stairs on the outside of the building or in the pool as it would spoil the view— and obviously you don’t want 600,000 litres of water draining through the building either.” To visionary Kemsly, that is enough impetus to adopt the idea of a submarine’s hatch door to engineer a James Bond-esque rotating spiral staircase for the swimmers’ entry and exit.
Thrilling as it sounds, it is still worthy of questioning its efficacy. A point of contemplation—India’s $3 billion submarine, Arihant, sunk due to a mindless human error of forgetting to seal the hatch while in harbour. Admittedly, the rotating spiral stairwell won’t be sinking, but it might render claustrophobes extremely squeamish as water potentially floods into the compartment as the hatch opens for entry and exit. Additionally, the staircase cannot be made too large that it obstructs the passage of other pool-users. Ergo, it may lead to over-crowding—with the Infinity Pool set to be the centrepiece of the 55 storey building, will the rotating stairwell be fast enough to channel enthusiastic pool-users in and out of the Pool? Compass Pool’s rendering may depict a serene pool in the sky, but without seeing to those questions, it could potentially degenerate into a cramped pond of frustrated pool-users queuing to get out amidst the chilly windy backdrop.
Another obvious problem is that 220 metres up in the skies, the Pool is likely to be windswept and subject to the chilling temperature. Thankfully, some well-considered proposals are tackling those shortfalls. An anemometer will be installed and connected to a computer-controlled management system to prevent water from being swept off the sides of the Pool. Riding on the eco-friendliness tide, the Pool will be warmed using hot waste gases produced by the building’s air-conditioning system. Building an unprecedented facility is no piece of cake, but LUXUO is optimistic that it will be the pièce de résistance if Kemsly keeps pace with his ingenious solutions.

Perhaps a literal adaptation of the figurative, the full-spectrum of multi-coloured lights adorning the see-through Pool will make it the sparkling gem of London’s skyline that awes and inspires from afar.
Construction of Infinity London (and the Infinity Pool atop) may commence as early as 2020 if the partners, contractors and location are finalised.
This article was originally published on www.luxuo.com.





























