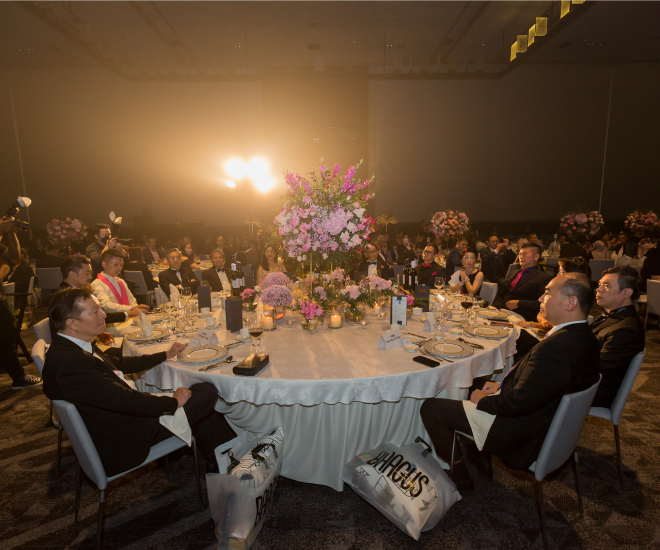
Situated on Half Moon Street close to Green Park Underground Station in London, the six-storey Mayfair Townhouse, designed by Katharine Pooley, combines cutting edge lighting with ornate classical architecture.
Katharine Pooley Transforms The Decades-Old Mayfair Townhouse in London

Featuring private dining rooms, intimate fireplaces, expansive basements and cushy bedrooms, the building represents the epitome of luxury and symmetry with three rock crystal and brass lighting installations suspended below the ceiling’s intricate scrolling plaster moulding, every detail is mirrored to amplify the pulchritudinous architecture.

Boasting clean lines and immaculate finishes, the building is littered with eye-catching lapis coffee tables and bleached birds eye maple joinery, backed by the highest grade of white onyx.

In the dining room, hand-painted cherry blossom chinoiserie adorns each wall, whilst ripple effect Murano glass chandelier and wall lights brighten the space, create the perfect balance of opulence. With one-of-a-kind detailing scattered throughout, from the inset agate and bronze starbust dining tabletop, to the agate and brass threat stitch work on the cushions, each minuscule detail works seamlessly together to create a cohesive theme within the space.

Showcasing vast ceilings and listed panelling, the main entrance is enhanced by sweeping installations of twisted glass, alongside a meticulously handcrafted chandelier from Europe, which works to reflect a precise shapely and ombre effect. In this case, pairing high gloss, black chevron parquet floors, a bespoke glass lift shaft and a sculpture from Irish artist, Niamh Barry, has proven to be undeniable awe-inspiring.
In the space combining the original arts and crafts mouldings with the stark linear utilitarianism of New York lighting designer, Bec Brittain, lies a dark panelled reception room, lined with selenite side tables and cashmere curtains for a touch of organic warmth, whilst specified black wood marble flooring and a vanity top with rebated Murano glass wall lights, emphasise the client’s desired dark and ‘moody’ feel.

Featuring a large mirror to reflect the elegant simplicity of the vast nickel and crystal orb chandeliers, the ground floor living room consists of intricately carved detailing of the statuary marble fireplace with contemporary burnt orange accessories and bespoke lamps made from large nuggets of citrine crystal.

A deep cobalt blue adds depth to an ivory scheme, as the bedroom’s gypsum panelling sits on either side of the headboard and is softly lit by the crystal and nickel table lamps below. Showcasing a multitude of the highest-grade marble, selected by the designer over the course of her many travels to the quarries of Northern Italy, the room features highly polished Zabrina marble positioned horizontally around the room, alongside incredible Selenite slab wall lights, held in a polished and glowing stainless steel knuckle.
Reworking the layouts on the top floor to create three children’s bedrooms, nickle table lamps works to add a playful touch to the oldest boy’s room, as emerald green silk and burnished bronze cushions add a richness to the tonal master bedroom.
Echoing the leather and nickel finish of the table lamps with the surrounding joinery to create a cohesive theme, the master ensuite is clad in tempered cream travertine stone and ivory polished plaster.

Finally, topping the building off with a basement, ground floor, and a limestone-clad roof terrace, the property features a light-filled spa, sauna, steam room, and gym, plus multiple contemporary sculptural furniture.
By Julia Roxan








